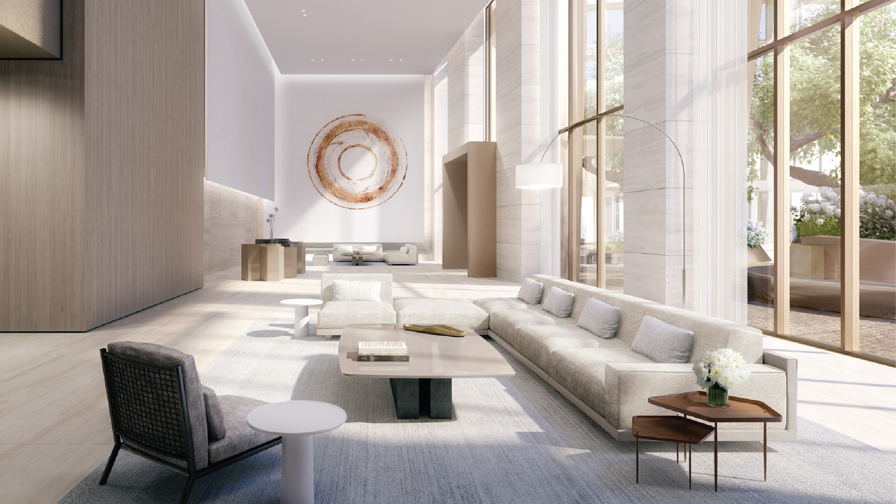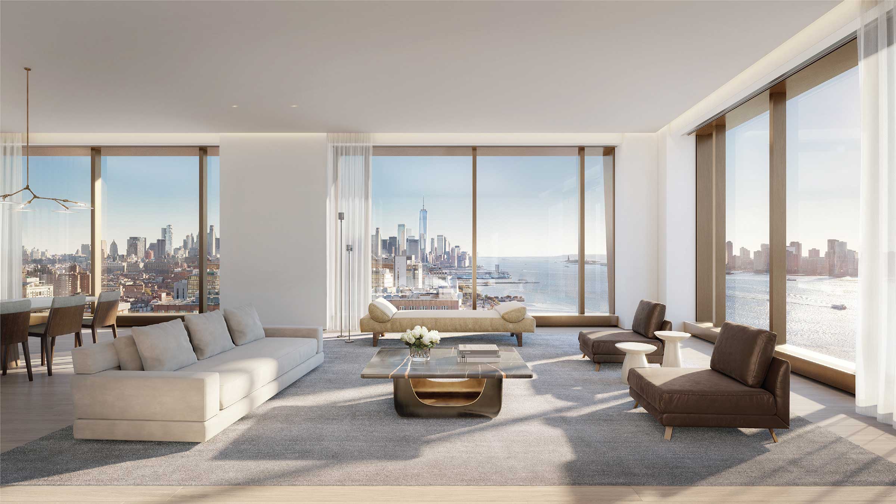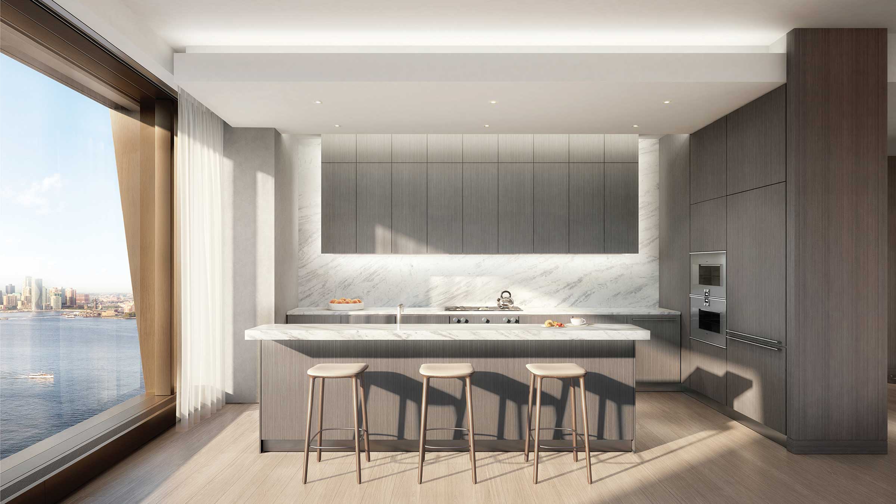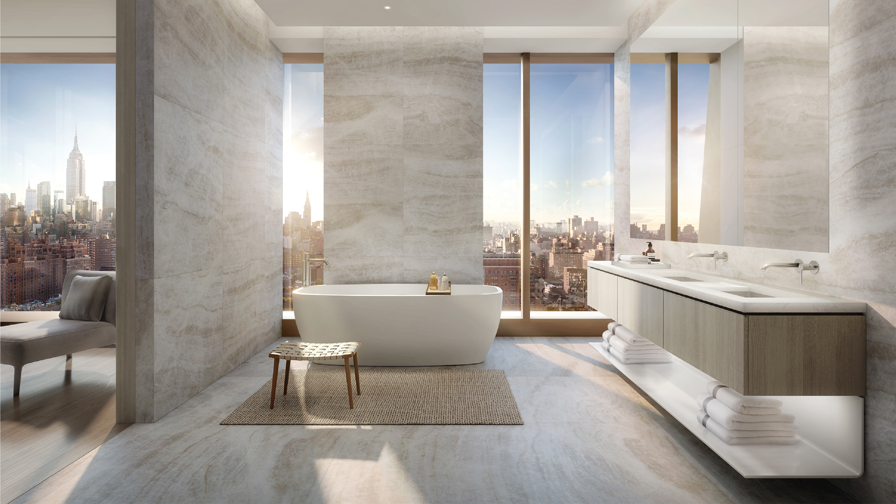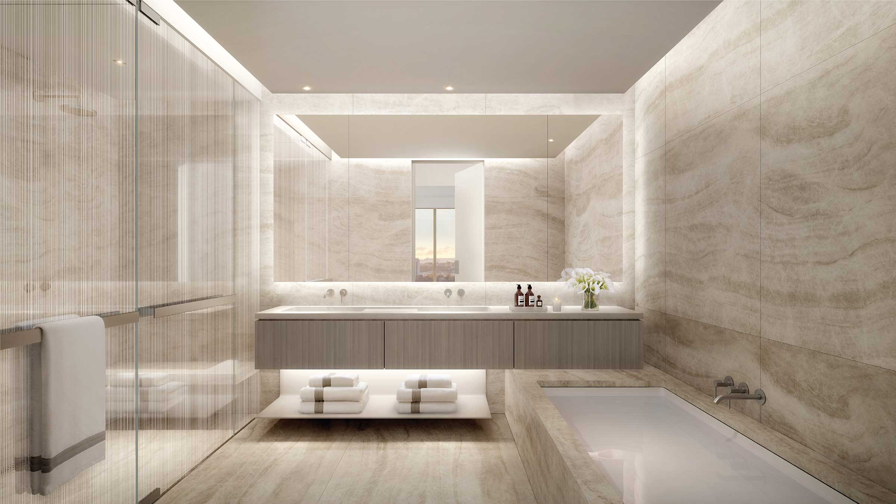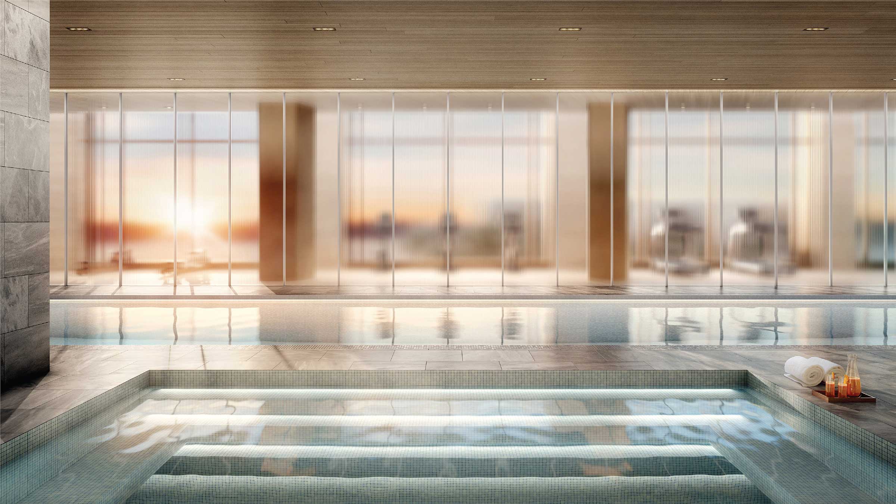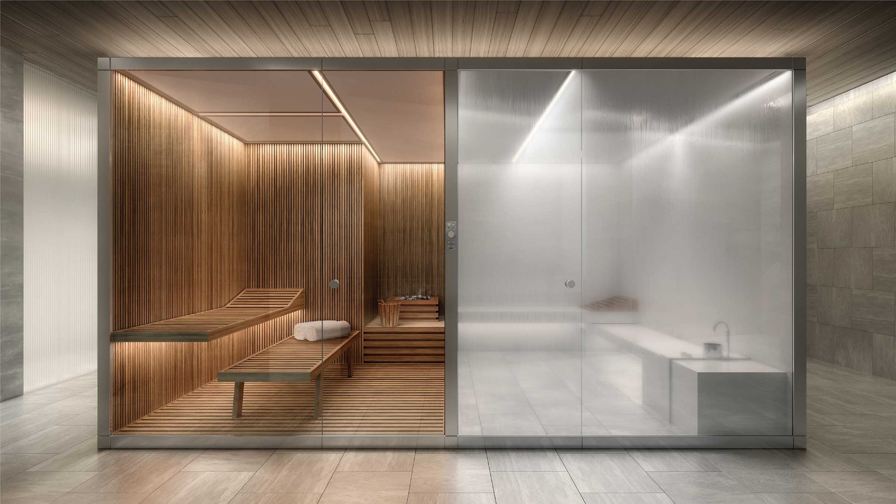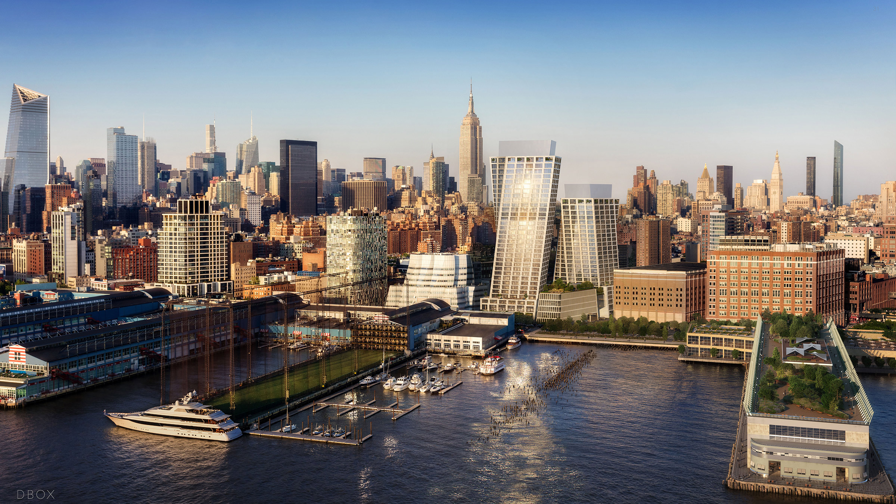One High Line
New York City
Gabellini Sheppard Associates collaborated with the Bjarke Ingels Group on the One High Line luxury condominium project in the vibrant West Chelsea neighborhood of Manhattan. This architectural and interior design collaboration brought together the creative expertise of both renowned firms. The project scope spans an impressive 800,000 square feet and consists of two towers. The West Tower, featuring interiors by Gabellini Sheppard Associates, soars to a height of 402 feet, while the East Tower reaches 302 feet and is home to the second U.S. outpost of the renowned Faena Hotel.
The studio was entrusted with designing the interiors of the residences in the West Tower, as well as the lobby and amenity spaces. The residences and public areas are akin to a high-end resort, designed with a layered materiality that brings warmth and sophistication to the spaces to elevate the daily activities of life. The carefully curated amenities include a sauna, indoor pool, and world-class gym, offering residents a tranquil retreat from the surrounding city. Additionally, the residences offer breathtaking views of the surrounding Hudson River and dynamic Manhattan skyline, providing a captivating backdrop for everyday living.
The One High Line project stands as a testament to the collaborative efforts of Gabellini Sheppard Associates and Bjarke Ingels Group as they seamlessly merged architectural brilliance and interior design expertise to create a truly exceptional condominium development in the heart of Chelsea.
Renderings by DBOX.



